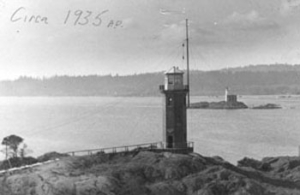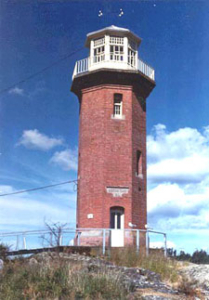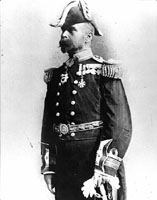Distinguished Buildings
Although it is often mistaken for a lighthouse, the Bickford Tower was erected in 1901 as a signalling tower for semaphore, signal flags and other means of naval visual communication.
Just two years after its construction, the tower became obsolete due to the introduction of a military telephone system. Nevertheless, it has remained militarily useful from time to time, and serves as an important and commanding landmark.
It visually defines the narrow entrance to the harbour at Esquimalt, BC, home to Canada’s Navy on the West Coast.
Bickford Tower was built at an estimated cost of $8,288, to the design of the Royal Navy’s Officer in Charge of Works, T. Woodgate. The tower bears the name of Admiral Andrew Kennedy Bickford, who commanded Britain’s Pacific base at Esquimalt.
The Admiral’s decision to name the structure for himself might be taken to indicate lack of modesty. Ordinarily, it was the custom to name buildings for individuals only after their deaths, or at the very least, after they were promoted and moved to a different location, or retired. Perhaps it was simply a desire to be remembered in history that prompted Bickford’s decision.
The Bickford Tower is a federal heritage building and is significant for a number of reasons:
- it is a unique structure associated with a particular theme of Canada’s national military history;
- it is a carefully designed and executed example of maritime architecture and engineering;
- it is a highly visible landmark of great importance in its harbour surroundings.
It is also the sole example in Canada of a building of its type. The tower was among the last of Britain’s Imperial defence works in Canada before she withdrew her naval units in 1905, making way for the Royal Canadian Navy, which assumed control in 1910.
The tower is a four-storey masonry structure of 1184 square feet. The building has a concrete foundation, wood frame and a cone-shaped peak roof covered with sheet metal. The exterior brick of the building has been laid in the English pattern. This pattern is made from alternating courses of headers (when the short side of the brick faces out) with courses of stretchers (when the long side of the brick faces out).
On the plans, the width of the wall for the ground floor was to be three bricks, that of the second floor 2½ bricks and the third floor was to be 2 bricks wide. The upper portion of the tower is a wooden lookout platform with a wood and glass signal room. The tower is 50 feet tall.
The plan for the building interior is quite plain. The first floor of the structure was the men’s mess room which had a combined cooking and heating apparatus and an enamelled cast iron sink. Stairs went from the open mess room to the second floor where a door closed off the officer’s room. Continuing up the stairs to the third room, a door opened on the men’s room. The stairs then continued on up to the signal room.
On the platform were both a flagpole and a semaphore. Each of the floors had a radiator. The officer’s room has one window. The stair also has one window on both the second and the third floors.
On base site plans, the building is identified as either Signal Tower, Bickford Tower or Bickford Signal Tower. The main means of signalling when it was first constructed was by semaphore. The building was later used as a theodolite station for ship weapons alignment and a site for electronic instrumentation.
The building is sited at the harbour entrance, on Grant Knoll. Its position atop this rocky knoll is ideal for the communication purpose for which the building was designed.
Clare Sharpe
museum staff member/webmaster



