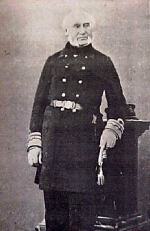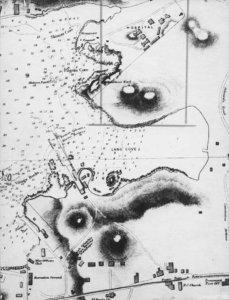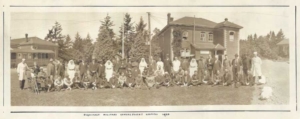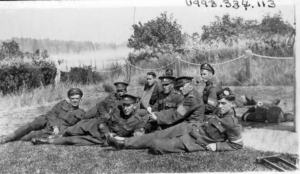Distinguished Buildings
A History of the
Hospital Buildings at Esquimalt
It seems incredible when one realizes that NADEN as we know it today, performing the major training and accommodation functions of the Pacific Command, was in effect born as three hospital buildings at Duntze Head, in what is now HMC Dockyard, in 1855. These buildings were constructed at the request of Rear-Admiral H.W. Bruce, R.N., Commander-in-Chief, Pacific, in order to provide temporary hospital facilities for the naval sick and wounded of the Crimean War.
In 1862 the Naval Hospital was transferred from Duntze Head to three wooden buildings which were surrounded by 10 acres of land and situated at the head of Skinner’s Cove. This area, originally purchased from the Puget Sound Agricultural Company for approximately $370,000, had been occupied by a detachment of Royal Engineers who were employed surveying the international boundary between what was then the Colony of British Columbia and the United States.
These buildings at Skinner’s Cove were in continuous use as a hospital until August 1869, when they were closed by order of Rear Admiral J.F. Hastings, R.N. A flicker of life remained in the NADEN embryo, however, for a trusted Sick Berth Attendant remained behind to serve as a caretaker. It soon became apparent that there was a continued need for hospital facilities in Esquimalt, and the hospital was officially re-opened on 17 February, 1872.
By 1894 the original three wooden buildings had given way to a permanent hospital of wood and brick construction. It is noteworthy that the bricks, slates, door frames and windows were transported by sailing vessel from England, around Cape Horn, and were accompanied by the masons and bricklayers necessary to construct these and other buildings in the Esquimalt area. When their tasks were completed, some of these men remained in and around Victoria, and their descendants are here to the present day. The hospital now contained three wards, staff quarters, kitchen facilities, an area ominously described as the “lunatic room”, an administration block, and a house for the medical Officer-in-Charge. Two of the original wards were known as St. George’s and St. David’s.
These facilities were slowly modernized until 1905, when world tensions once again decreed that the hospital no longer served a useful purpose. Falling victim to the insensitive axe of economy, the hospital reverted to the care of one Jim Porter, a retired stoker from the Royal Navy. The last surgeon to command the hospital was Staff Surgeon William F. Home, M.D., who subsequently retired to take up residence and a practice in Victoria.
All was not lost however, for in 1906, as a result of talks between the Canadian and British Governments, Canada assumed responsibility for her own coastal defence. This breath of life was sufficient to prevent complete abandonment of the hospital buildings and they continued to receive minimum care and maintenance. In 1910 the Canadian naval service was born, and its British counterpart lost little time in handing over the empty hospital buildings.
The buildings remained closed until the advent of the First World War. Surrounded by a fence, fronted by a lawn, situated in what was virtually a woodland setting, the hospital and its environs bore little resemblance to the area as it is today.
In 1915, these buildings were taken over by the Federal Government and turned into what was known as the “Disabled Soldiers Civil Re-Establishment Hospital” (D.S.C.R.), an organization which performed functions similar to those conducted by the present day Department of Veterans’ Affairs. [Editor’s note: This is incorrect. The title of the organization was the Department of Soldiers’ Civil Reestablishment, and it existed from 1918-1927. From 1915-1918, the Military Hospitals Commission operated military hospitals in Canada.] Staffed by Army nurses and doctors, the hospital was required to treat wounded servicemen and fit them for return to civilian life. Little is known of how well this task was carried out, except to say that many of the treatments were of a long-term nature.
Specially designed huts, known as T.B. (short for tuberculosis) huts, were used to give those suffering from respiratory ailments the very maximum of fresh air. Each hut contained from 4-6 beds and the exterior walls were just high enough to screen the beds. The remainder of the wall was made up of wire netting.
Men suffering from shell shock were a common sight in the hospital both during and after the war. Cases of this nature were most difficult to treat but on at least one occasion, a startling cure was effected. One particular patient, whose shell shock symptoms were manifested in his inability to stop shaking, was well known in the Esquimalt area. He was often seen making his unsteady way through the streets of Esquimalt Village. His case was generally regarded as hopeless. His mental faculties were not impaired, however, and he was able to undertake many useful jobs both in and around the hospital. He climbed a ladder one day to work on the hospital roof and fell to the ground. With no bones broken, he stood up, never to shake again. Not withstanding this miraculous cure, falling off ladders did not become the recommended form of treatment for shell shock cases. One wonders how others, similarly afflicted, fared however, for in 1919 the graving dock was being constructed and dynamite was used quite liberally. It was not uncommon for debris to crash against the roof and wall of the hospital, as a result of blasting operations.
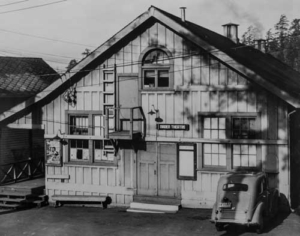
The former Naden Theatre, which was built as a recreational facility for the Esquimalt Military Convalescent Hospital during the First World War. It was demolished in 1964.
The rehabilitation function of the hospital was not neglected and patients were employed gardening in the area adjacent to what is now the new gymnasium. Patients were also engaged in the repair of automobiles. The local populace were able to bring cars in need of repair to the D.S.C.R. Workshop where patients who were mechanically inclined worked on them. All that was required of the car owners was that they pay for replacement parts. A building which had a variety of names, the most recent of which was the Naden Theatre, was built by hospital patients and during its existence was used for such things as movies, physical training, and in later years, for drill purposes. It eventually succumbed to the bulldozer of progress in December, 1964.
For those whose out-routines took them in a heavenly direction, a small morgue was situated between the present Sonar Building [editor’s note – now Naden Building 2, which houses the Military Police], and the area where Nelles Block now stands. In 1919, the doors of the hospital were again closed and the remaining inmates transferred to other centres of treatment. [Editor’s note: The year given in “History of Naden” for the hospital closure is not correct. The hospital closed its doors as a treatment centre for convalescing veterans on Saturday 02 April, 1921. Confirmation of the closure date can be found in the Victoria Daily Times newspaper of 02 April, 1921.]
To learn more about the history of Craigdarroch Military Hospital & its use as a military convalescent hospital from September of 1919, until early 1921, please read: Craigdarroch Military Hospital: A Canadian War Story by Bruce Davies, Curator of Craigdarroch Castle
Bibliography
From “History of Naden 1922-1965”, compiled by Commissioned Officers G. Goossen, J.D. Smith, C.D. Gordon, D.E. Leslie, G.J. Coyle, M.V. Montgomery. Additional research, fact checking and edits by Clare Sharpe, Museum staff member.
